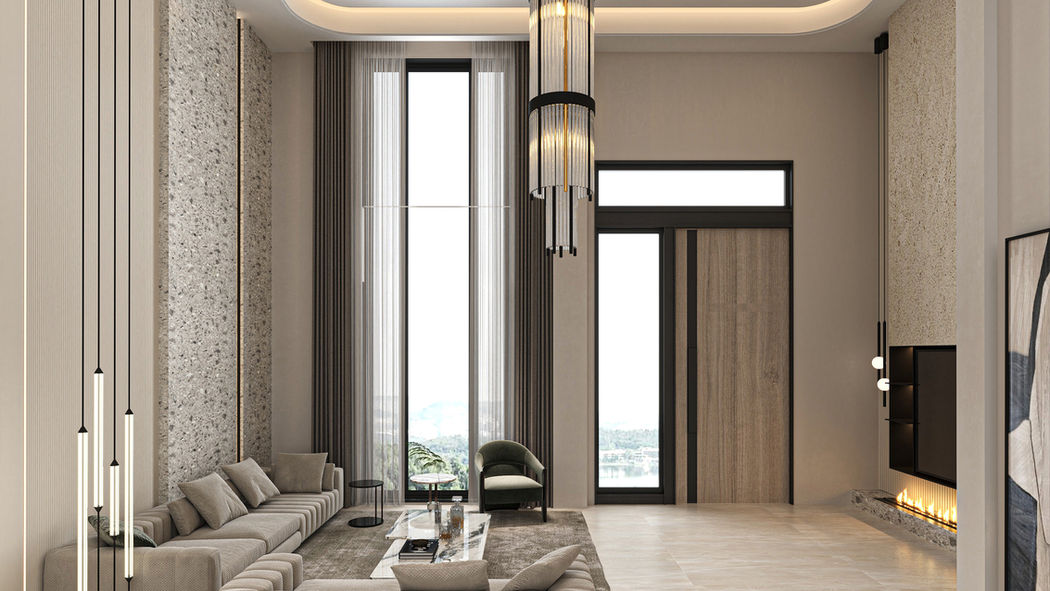
إبداع
داخلي
تحقيق التوازن المثالي بين الأناقة والوظيفية

عن
AF INTERIOR
في AF Interior نصمم مساحات يلتقي فيها الجمال مع الراحة، وتمتزج فيها المهارة مع الإبداع، لنبتكر تصاميم داخلية تجمع بسلاسة بين الأناقة والوظيفية. تأسست الشركة في المملكة العربية السعودية عام 2023، وتتخصص في تقديم خدمات التصميم الداخلي عالية الجودة بمختلف أنماطه، من خلال فريق من المصممين ذوي الخبرة والشركاء أصحاب المعرفة الواسعة في مجالات التصميم المتنوعة. تعكس أعمالنا روح المعاصرة برقي، مع تكييف كل مشروع ليلبّي الأذواق والاحتياجات الفريدة لمجتمعنا، لنقدّم مساحات ملهمة ترتقي بأسلوب الحياة اليومية.
خدماتنا
01
مخطط
توزيع
المساحة
خطة تخطيط مفصلة تنظم المساحة الداخلية بشكل فعال، وتضمن ترتيبًا عمليًا وجماليًا للأثاث والعناصر.
01
Space
Distribution
Plan
A detailed layout plan that organizes the interior space effectively, ensuring a practical and aesthetically pleasing arrangement of furniture and elements.
02
لوحة
الاختيارات
لوحة مرئية تحتوي على أنظمة الألوان والمواد والإضاءة والأنماط لإعطاء إحساس واضح بأسلوب التصميم والأجواء.
03
مخطط
تنفيذي
خطة شاملة تحدد التفاصيل الفنية والجداول الزمنية ومراحل المشروع لضمان إدارة المشروع بكفاءة والالتزام بالمواصفات.
04
صور ثلاثية الأبعاد
رسومات ثلاثية الأبعاد واقعية توفر للعملاء رؤية واضحة للتصميم النهائي، مما يسمح لهم بتصور المساحة المكتملة قبل التنفيذ.
05
الإشراف الهندسي والاستشارات
إشراف هندسي واستشارة خبراء لضمان تنفيذ كل جانب من جوانب التصميم بدقة، وتلبية معايير الجودة والسلامة العالية.
01
Space
Distribution
Plan
A detailed layout plan that organizes the interior space effectively, ensuring a practical and aesthetically pleasing arrangement of furniture and elements.
06
حصر
الكميات
تقييم دقيق للمواد والكميات المطلوبة للمشروع، مما يساعد على إعداد الميزانية الدقيقة وإدارة التكاليف.


















































